
Manor Lodge, Chelford
Originally built in the 1960s as gardeners accommodation for the adjacent Jacobean manor house, Manor Lodge had been extended and refitted in the 1980s. By 2017 it required full refurbishment and enlarging to meet modern expectations. Sat in almost an acre of formal gardens within an affluent Cheshire location, this property provided an excellent platform for redevelopment. With ample room in the plot to spread out the right approach was to refurbish rather than rebuild.
Extending to create a fourth bedroom, dressing rooms and third bathroom, the project also featured a redesigned layout creating an open plan family living kitchen, large lounge, new home office and bedrooms in a private wing, essential for any single-storey residence. A large modern patio completed the transformation. The result was a visually stunning single-storey home, combining traditional high quality Cheshire brick, characterful cladding and modern windows, in a high value parkland setting.


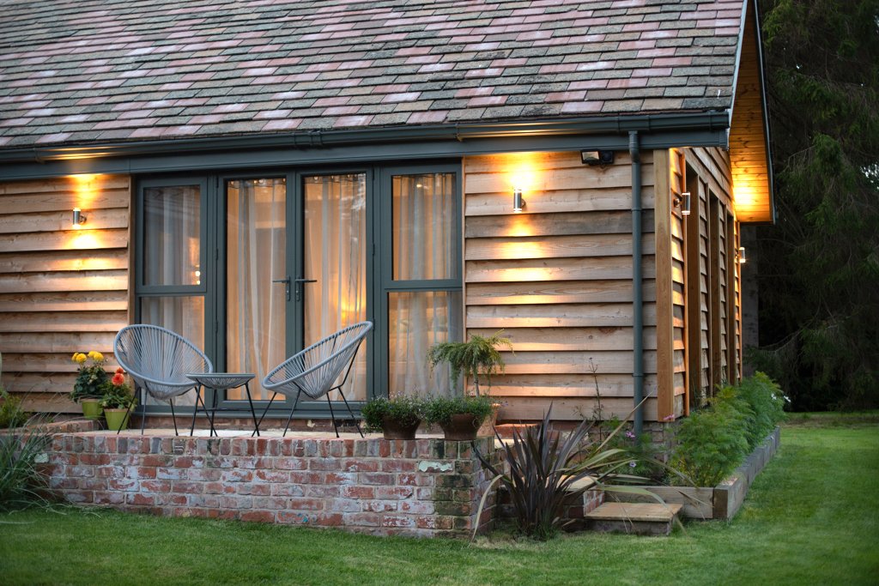

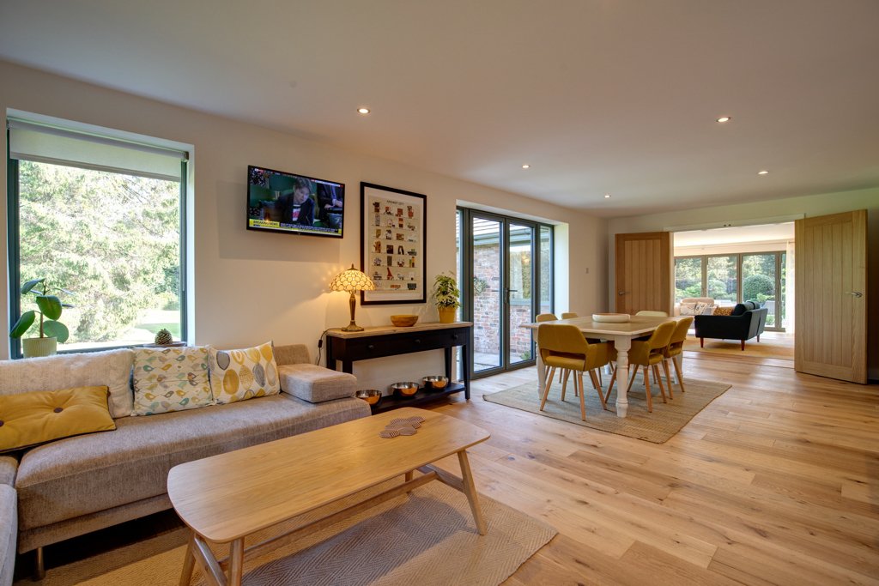








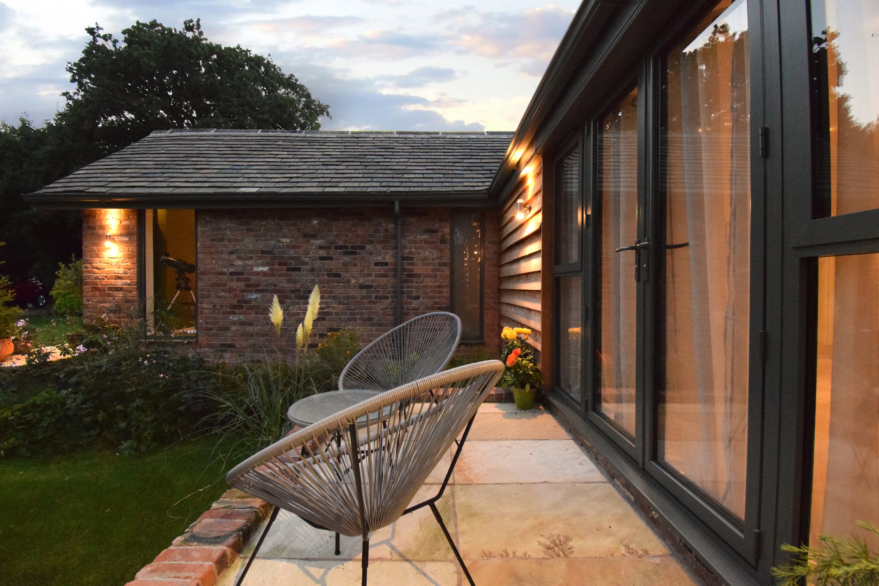

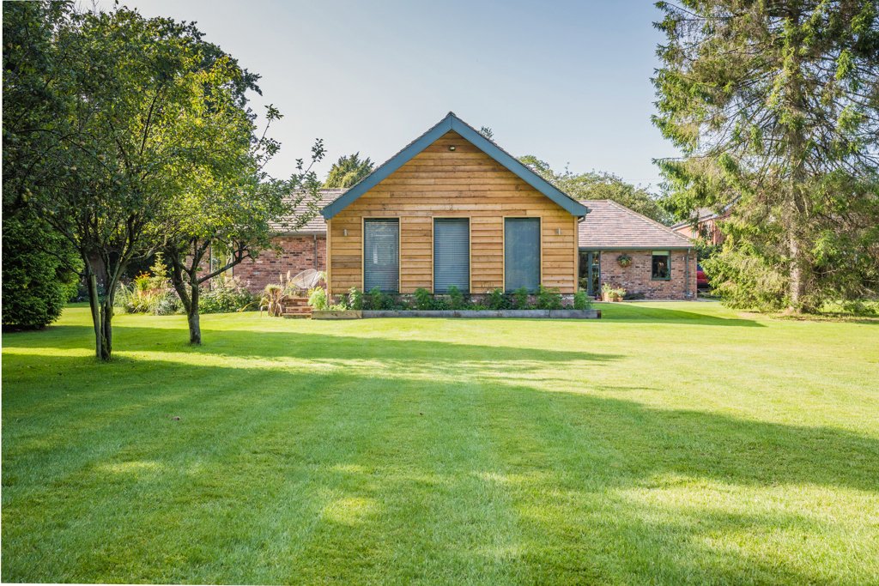
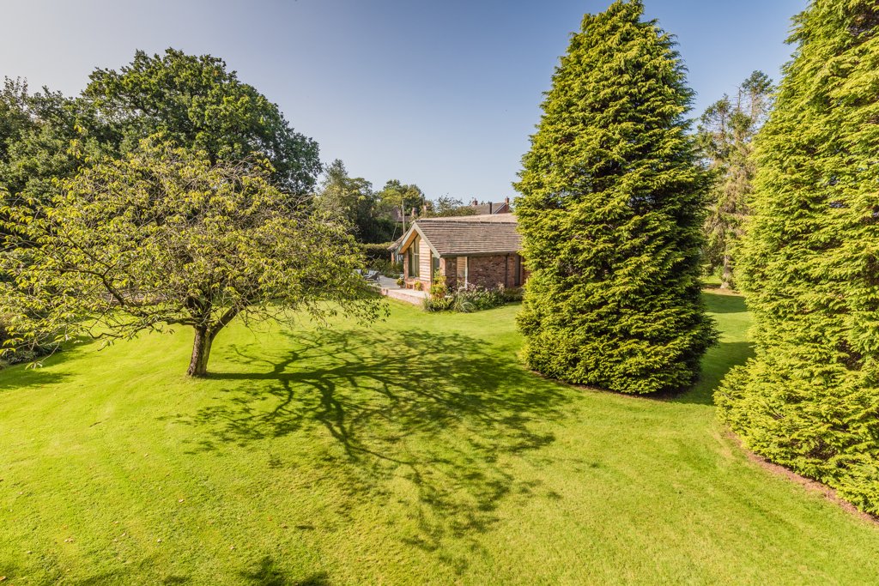
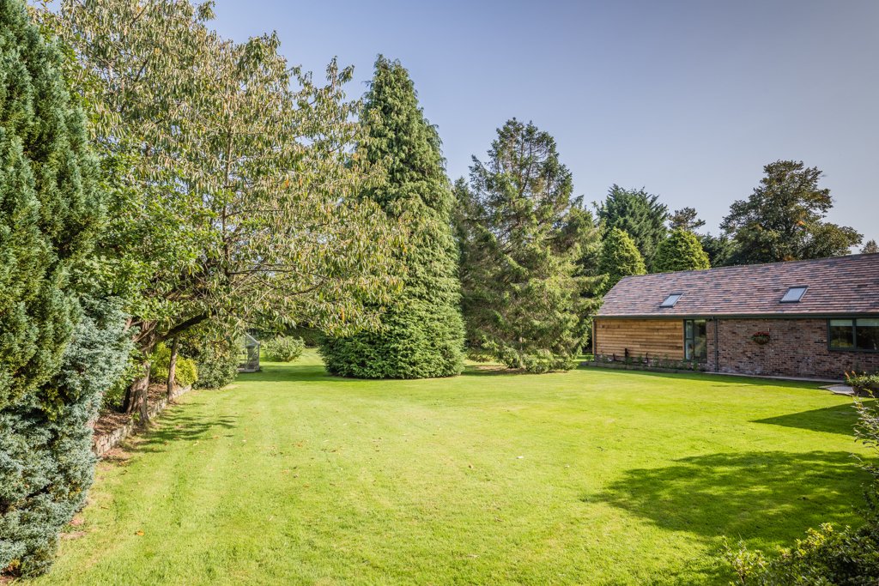
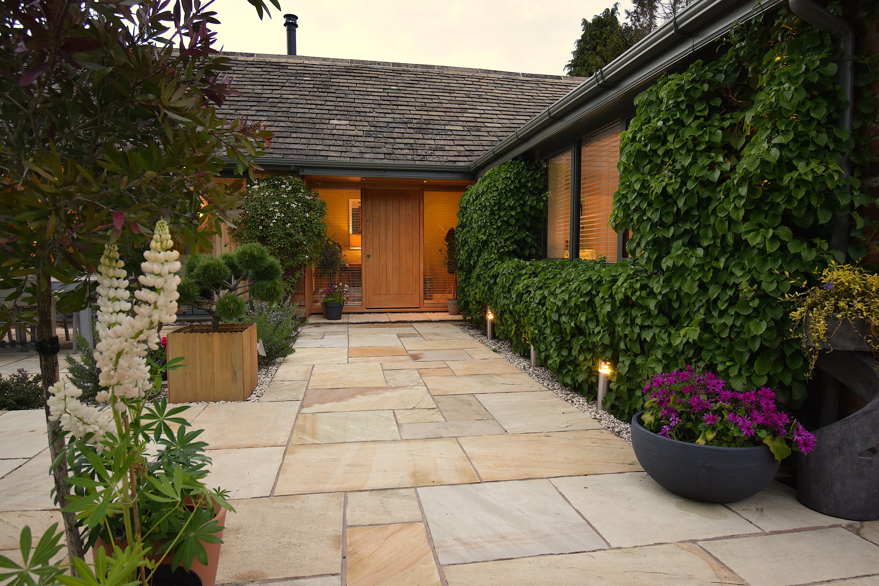
Before…
Key elements:
Complex planning process in Green Belt environment where the house had already been extended in various stagesSubstantial extension to create new master suite/bedroom 4Redesigned layout to meet modern expectations including provision of: home office, utility and guest cloaks Major structural modifications to create modern open spaces Full roof renewal Full reglaze in aluminium, including feature bi-folds and shaped glass into rooflineFull: rewire, plumbing, heating and plastering New kitchen and 3.5 bathroomsHigh quality finishing internally and externallyGarden landscaping and infrastructure to connect the refreshed property to its established large gardens.
Sold over asking price September 2021









