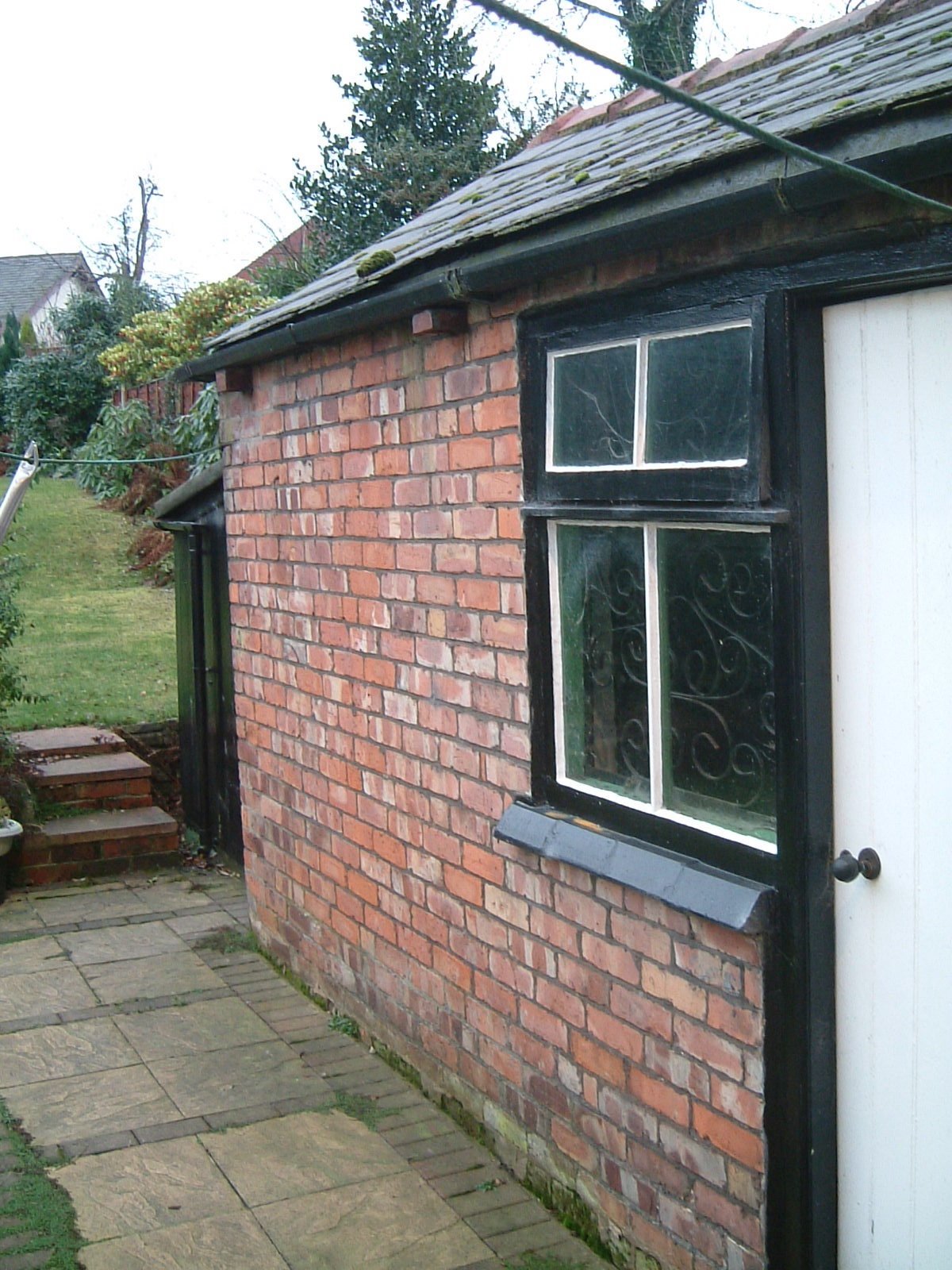
Whitley, WN1
Largely unaltered since its original construction, this semi-detached house in Whitley, WN1 presented an excellent opportunity for redevelopment. The fact that the previous owner hadn’t extended meant this property provided a blank canvas for a stylish new addition. Located in the town’s best suburb, the house offered financial scope for improvement, so we decided the optimum route was to reconfigure the ground floor by adding a modern wrap-around kitchen-diner, utility/shower room and guest toilet.
At the time glazing into the roofline and bi-fold doors weren’t commonplace, so we had to work closely with a local architect and structural engineer to develop the plans that would bring our vision to life. A dilapidated old garage and outbuilding were constructed in the same brick as the house, so we painstakingly dismantled these and cleaned off the materials to provide materials for the outer skin of the new project, creating an utterly modern extension that still managed to blend seamlessly into the main house.
The house itself had also been neglected, so we refurbished the entire interior, from replacing damp affected ground floor joists to full rewire, replumb and new heating. The entire property was replastered and we fitted brand new kitchen and bathroom fittings. The original, tiny galley kitchen turned into a corridor hub, connecting the old house to the new extensions. The original front door, interior doors and wooden floorboards we’re refurbished to maintain the character of the property. A steeply sloping rear garden was made more accessible by building a new retaining wall with built-in steps and seating.

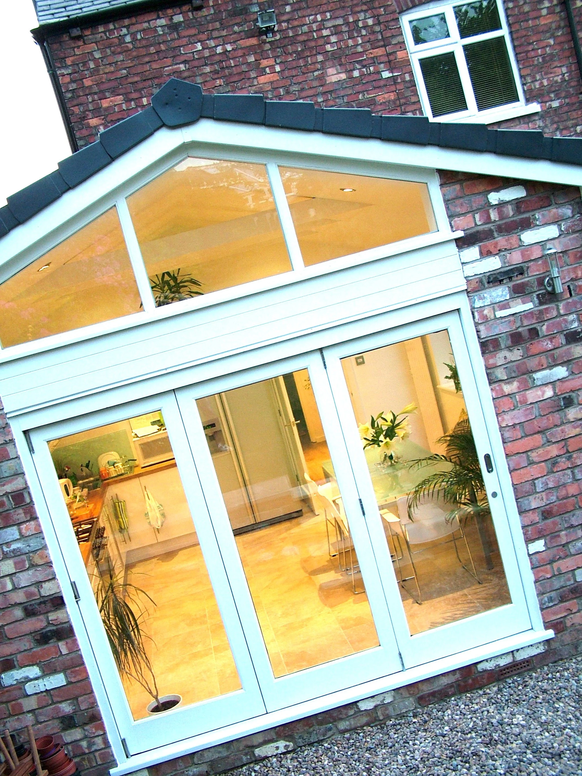
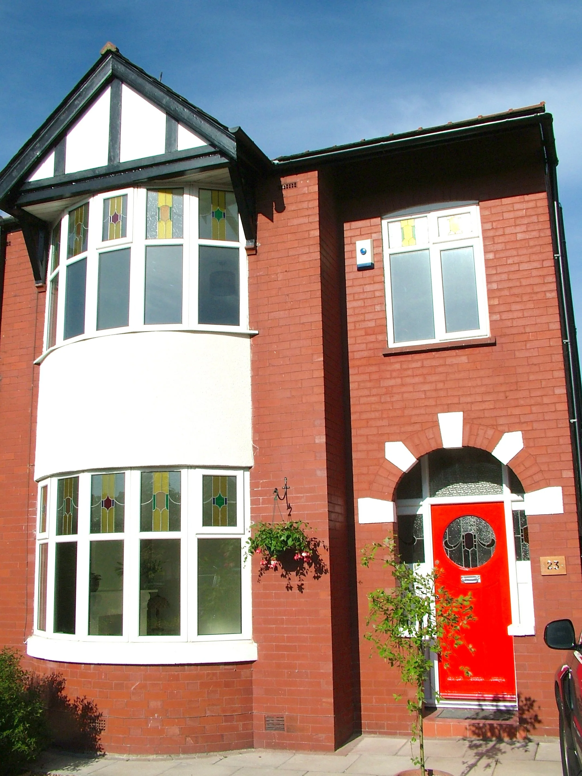
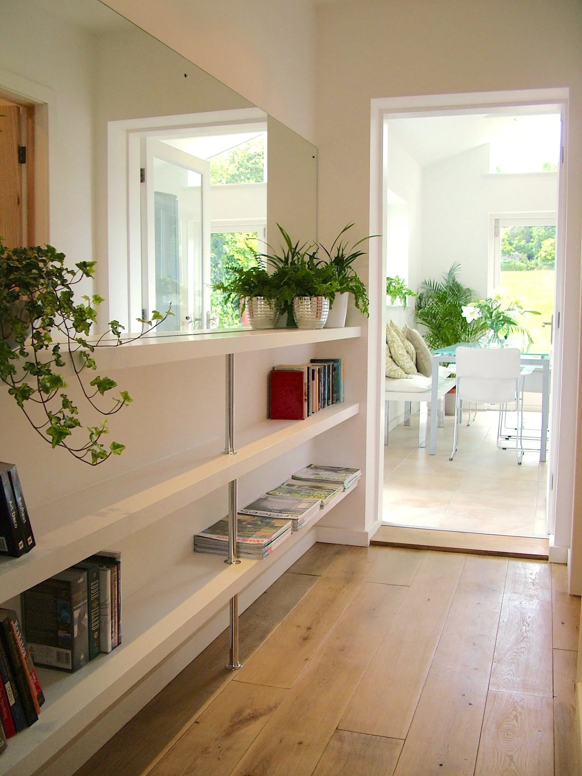
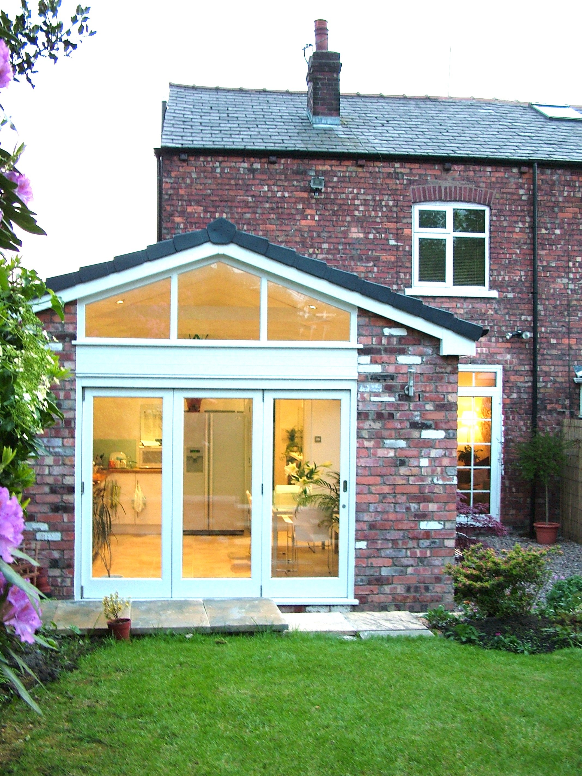
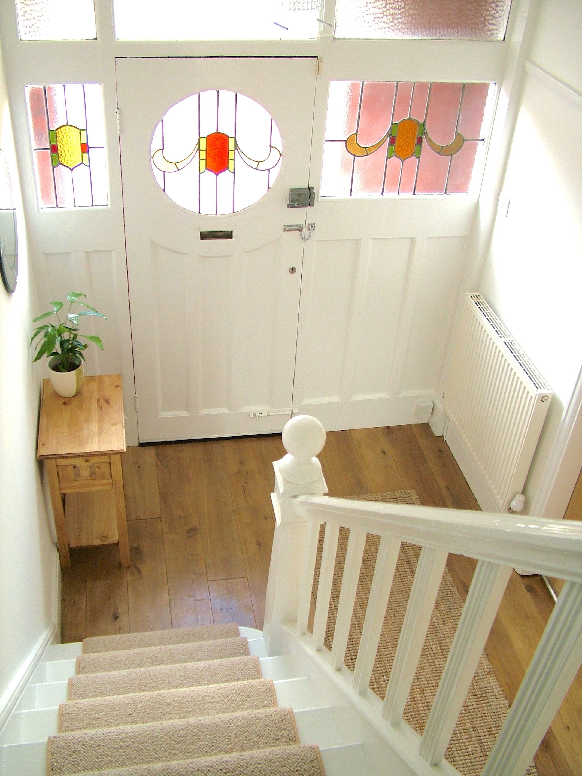
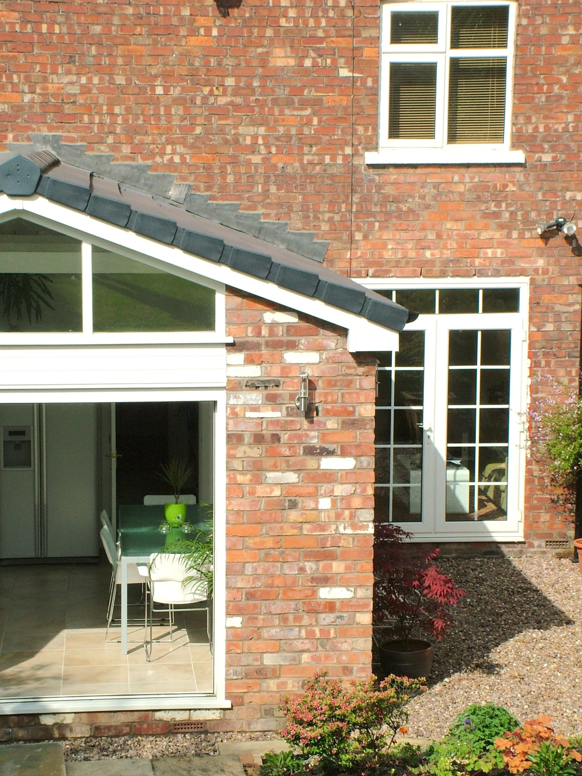
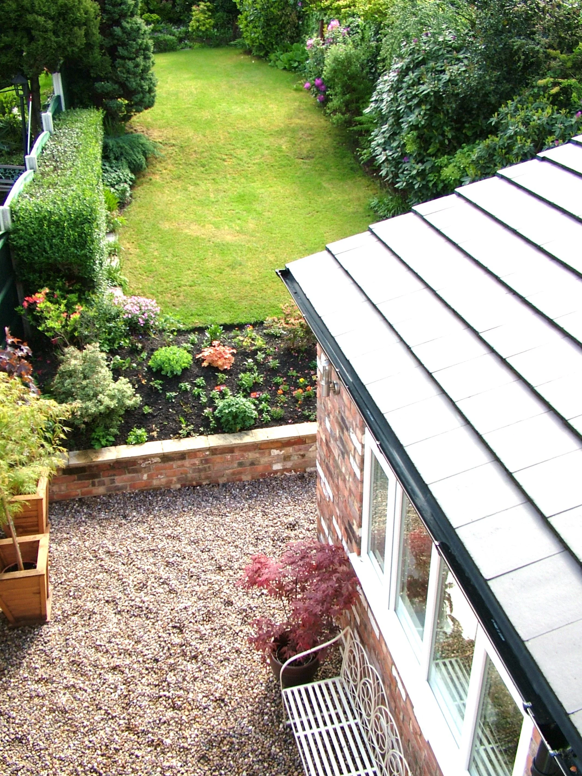
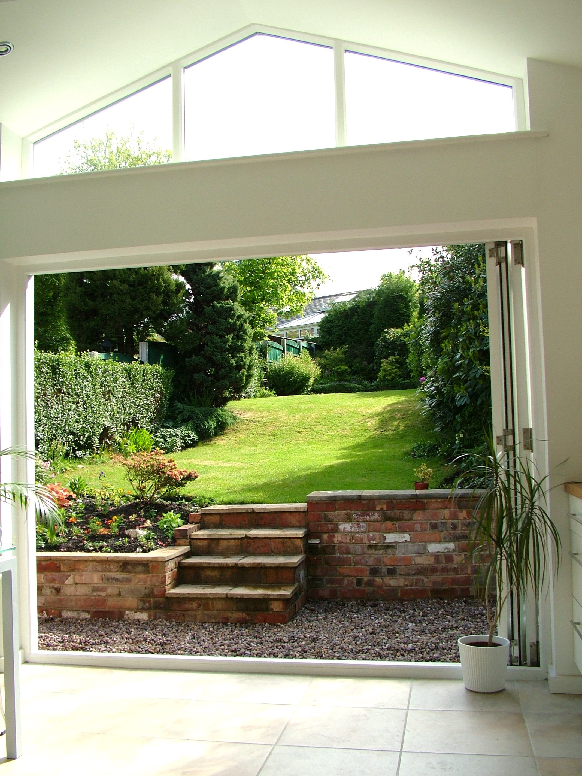

















Before…
Key elements:
Developed large ground-floor wraparound extension to provide open plan dining-kitchen and new utility and cloaks areas
Extension design included glass into roofline and bi-folds, relatively new innovations at the time of development
Repurposed original garage brickwork to create blended exterior skin for new extension
Full refurbishment of existing house, from structural joist and brickwork repairs through to rewire, replumb and replaster
Landscaped rear garden to complement extension investment
Refurbished remaining original features to skilfully blend old and new elements in the project.

Broke the ceiling for
semi-detached in Whitley
by over 10%

