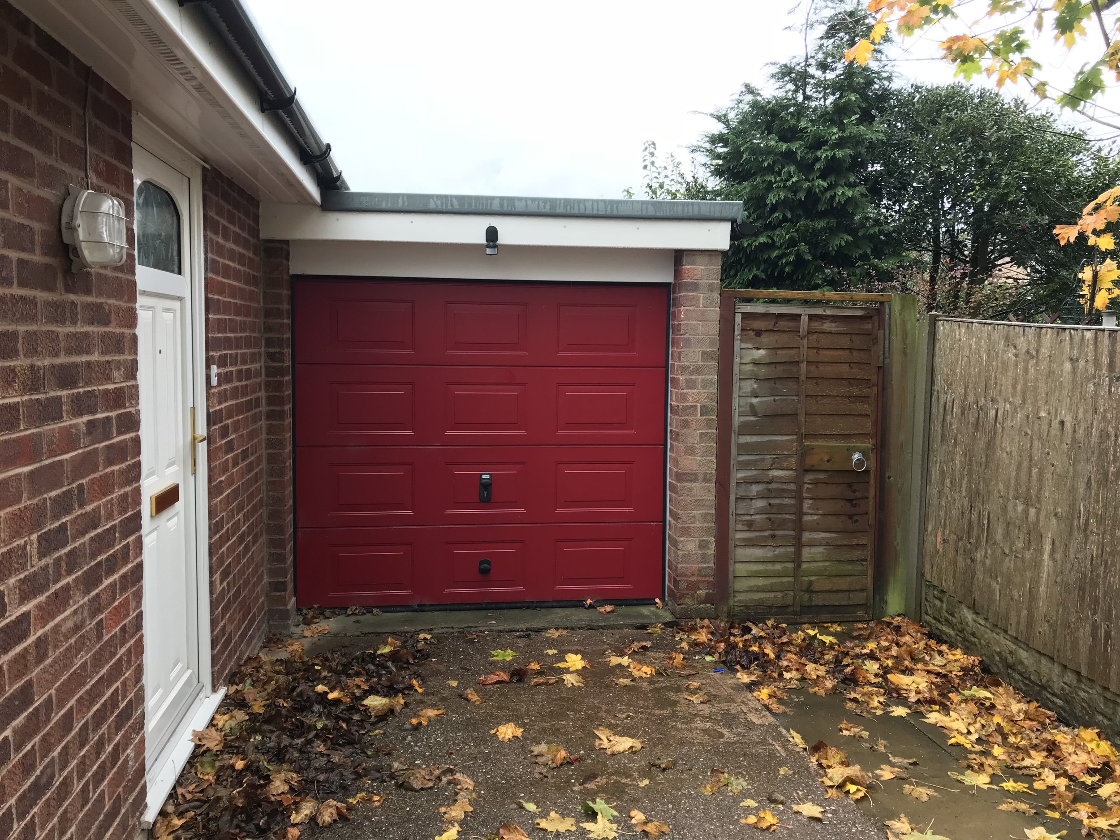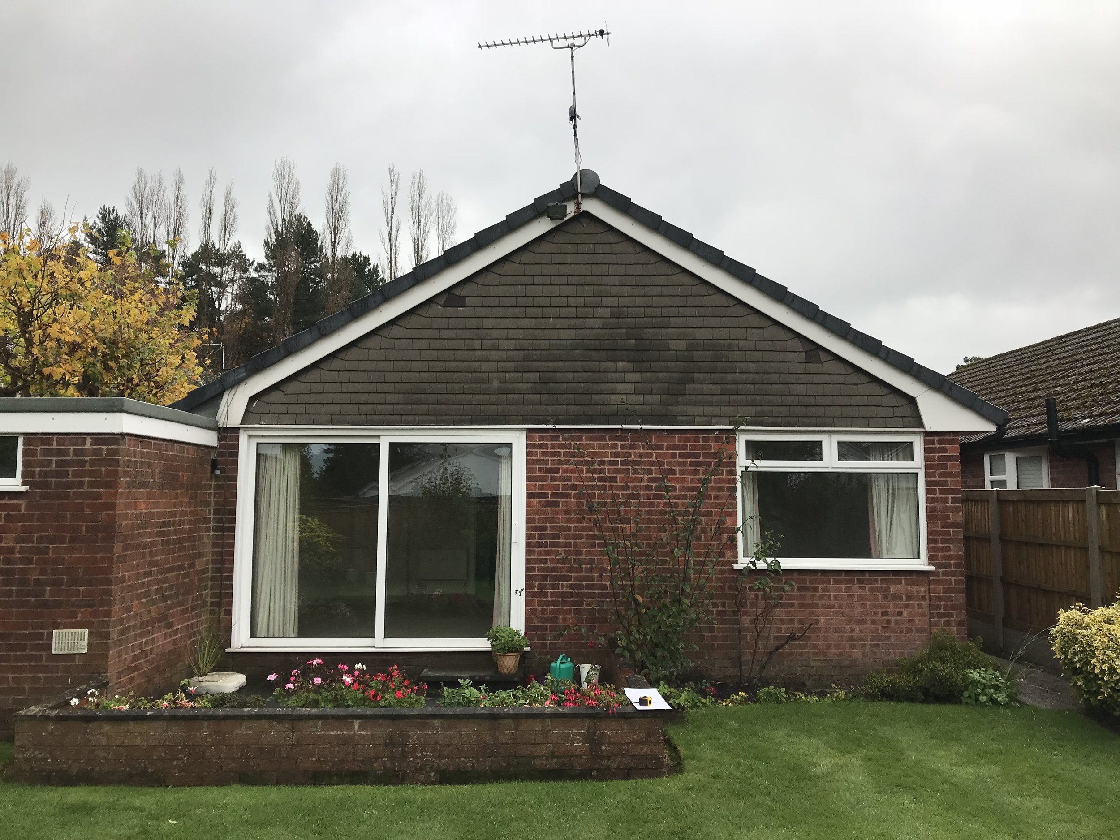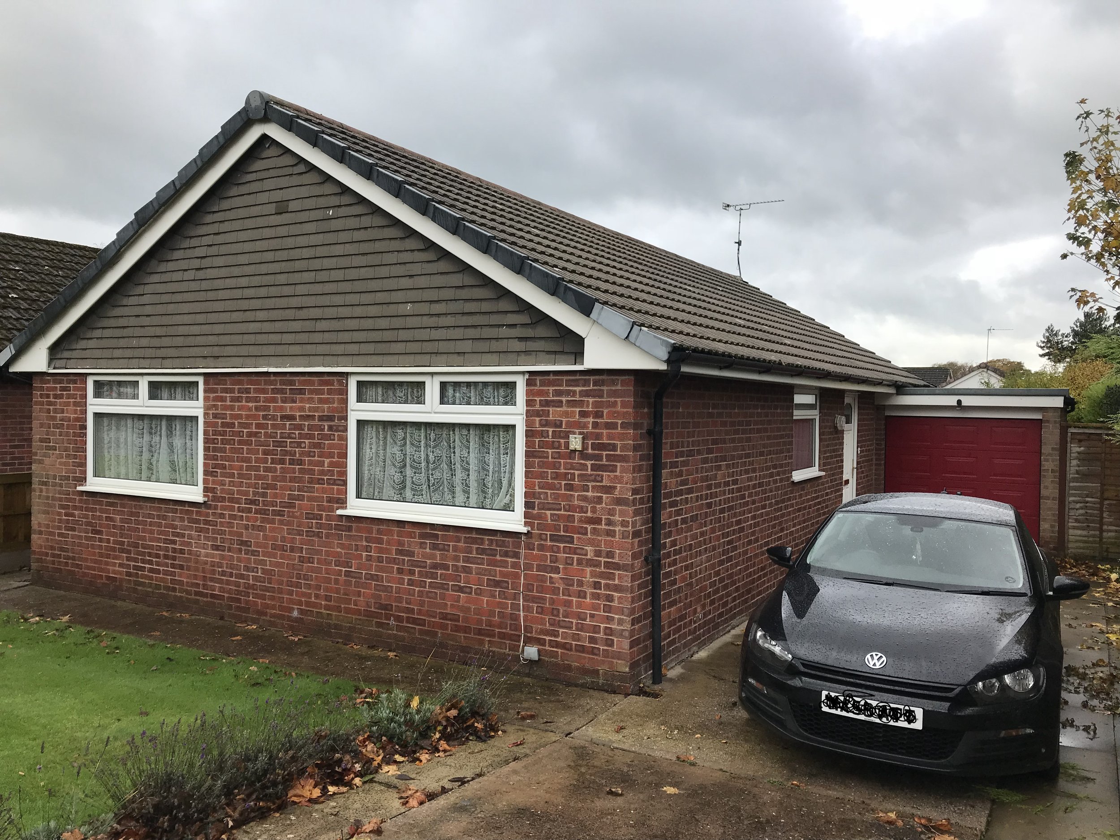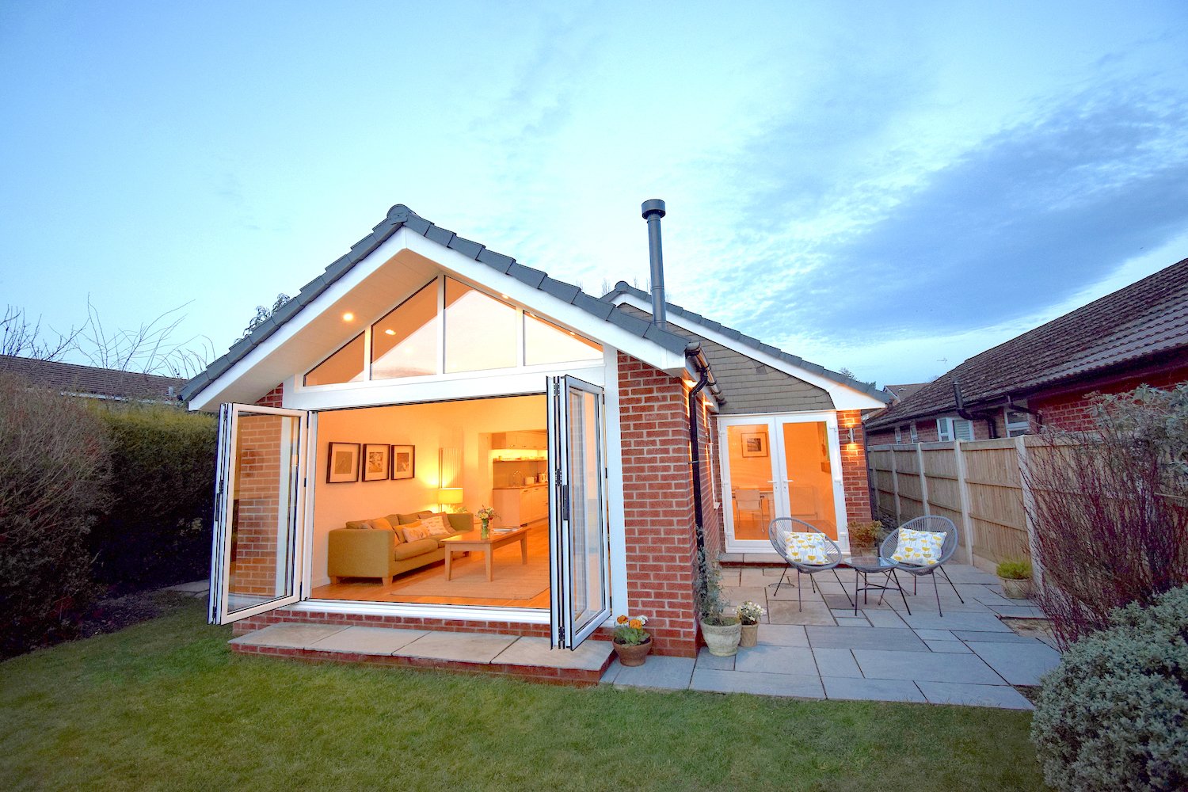
Summers Way, Knutsford
Purchased speculatively as a buy-to-let project, Summers Way sits at the heart of a popular housing estate in affluent Knutsford. The property was in excellent core condition but required extending and modernisation throughout.
Rather than simply just refresh a retirement style bungalow we decided to differentiate the property for rental or sales market by creating a stand-out contemporary extension to its sunny south/rear elevation, convert the garage to additional living space and rework the layout to provide a master bedroom suite with ensuite and dressing room. Feature bi-folds and French doors to rear garden, along with a large new sandstone patio created a strong indoor-outdoor connection.
The result was a highly desirable single-storey dwelling appealing to families, couples or professional singles alike. The finished property delivered exceptional living space, modern finishes and much improved options for indoor-outdoor living. On completion we decided to sell, taking advantage of the strong design and fresh finishes.


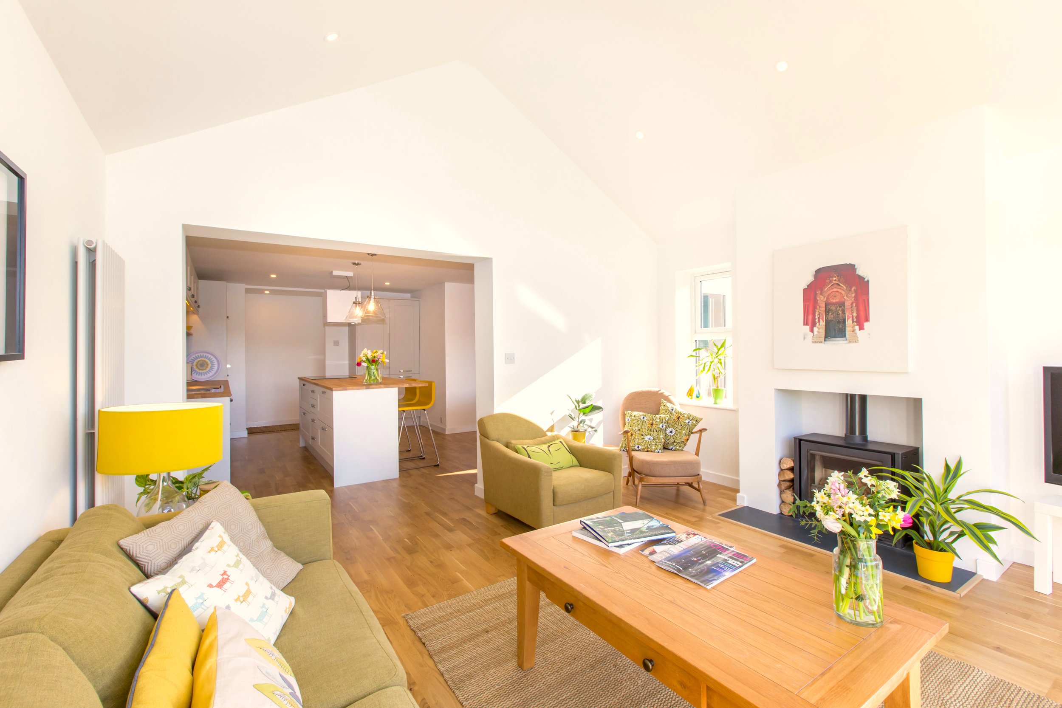



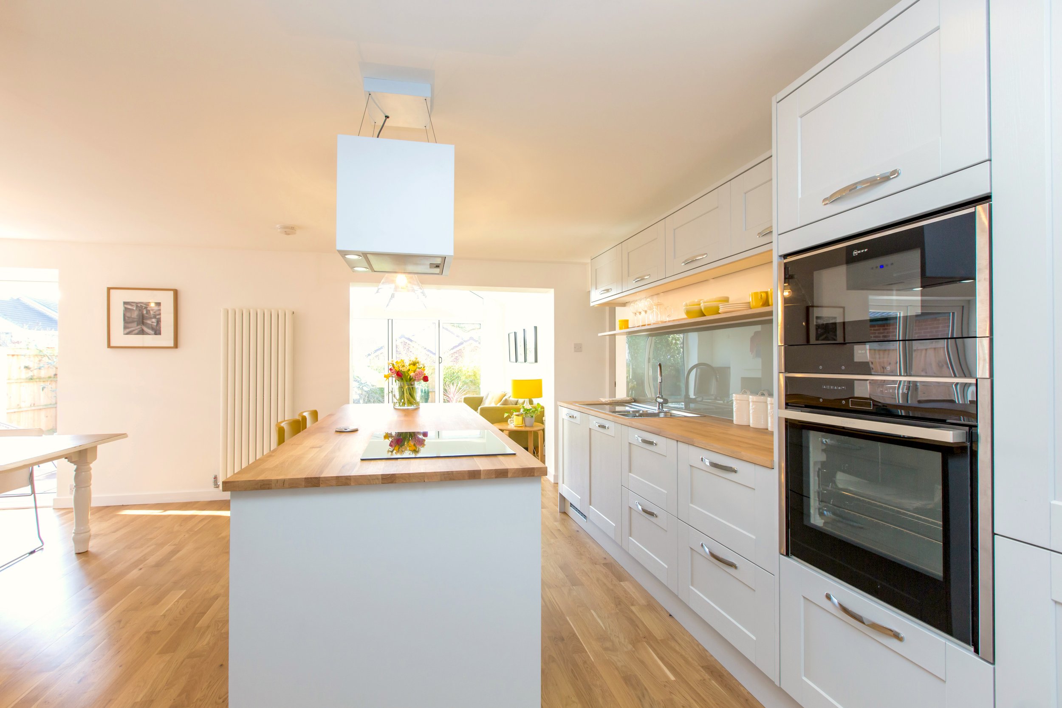

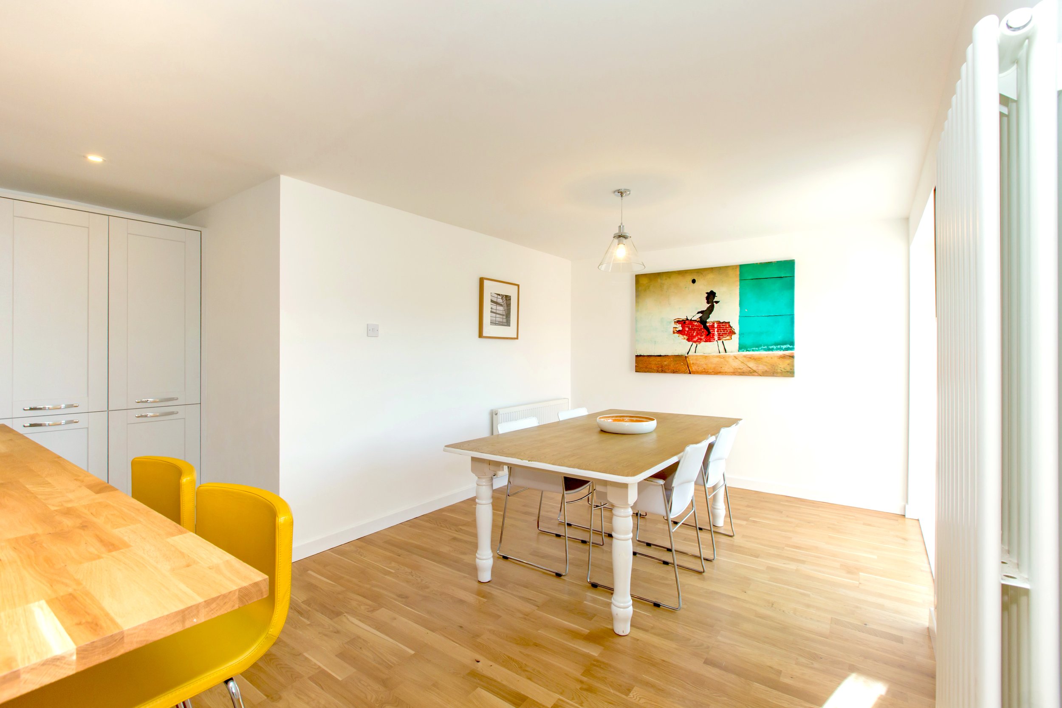
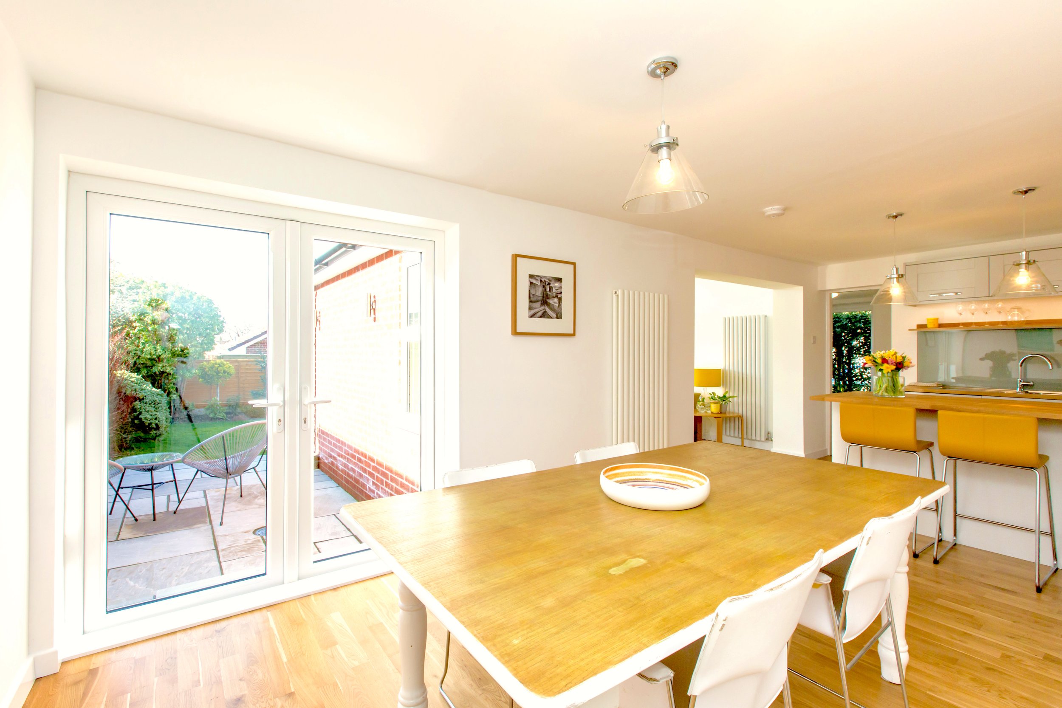






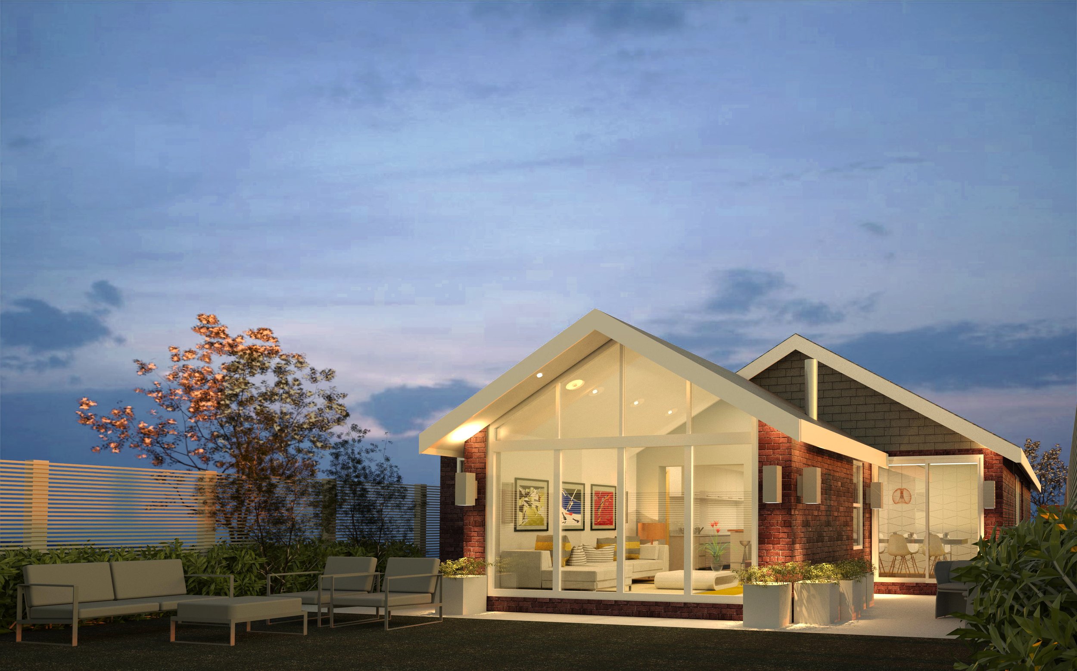
Pre-sale renders to drive demand



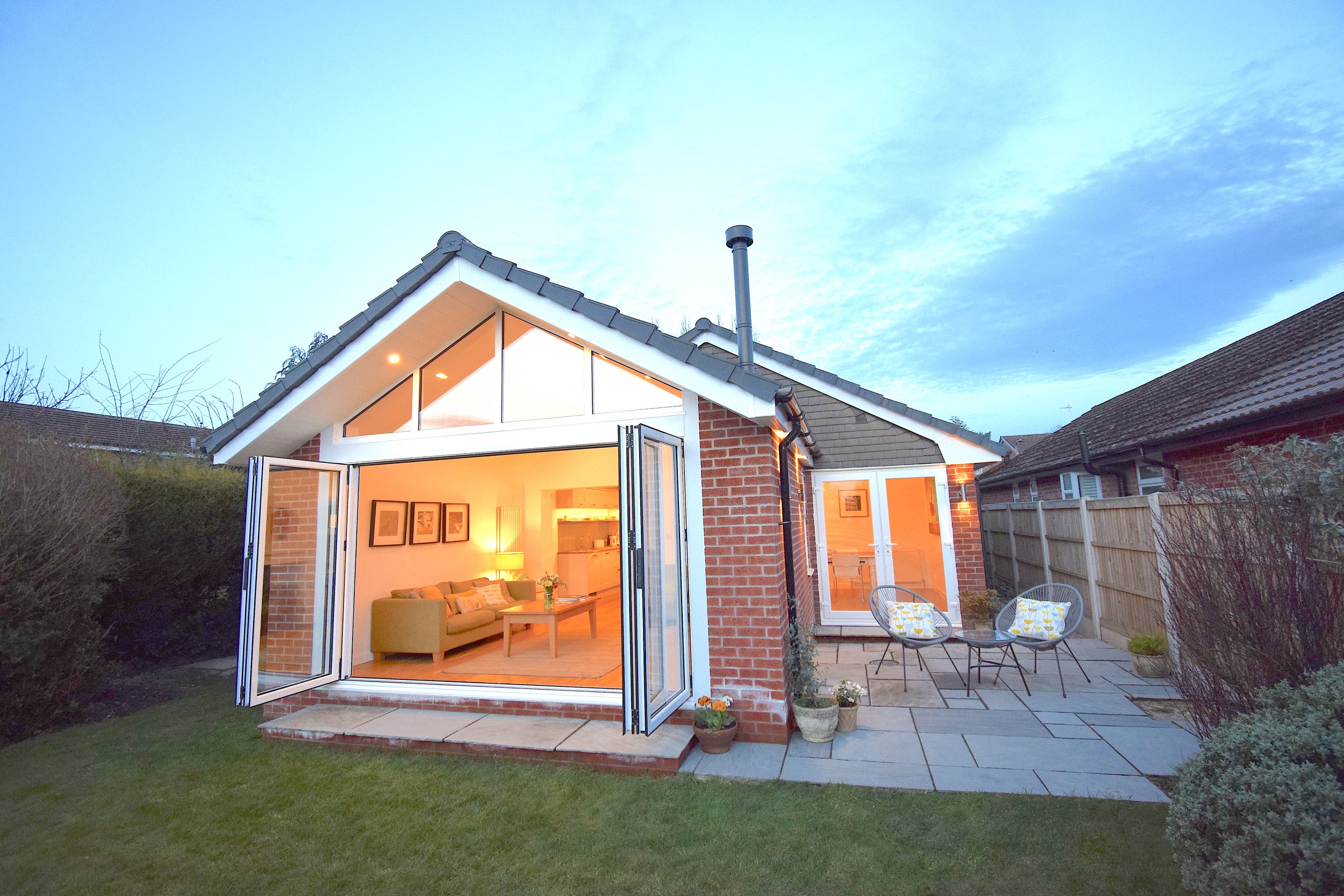

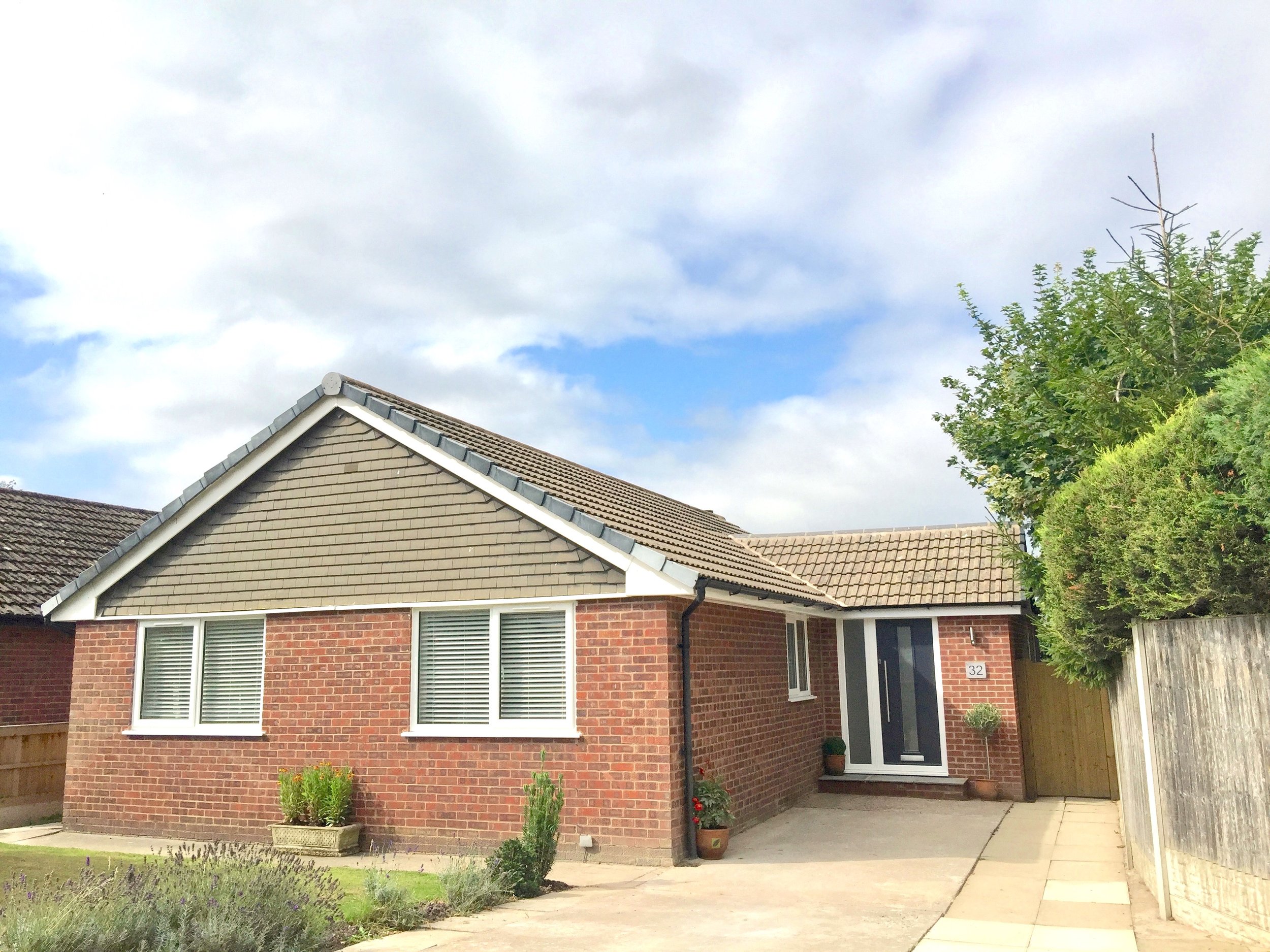

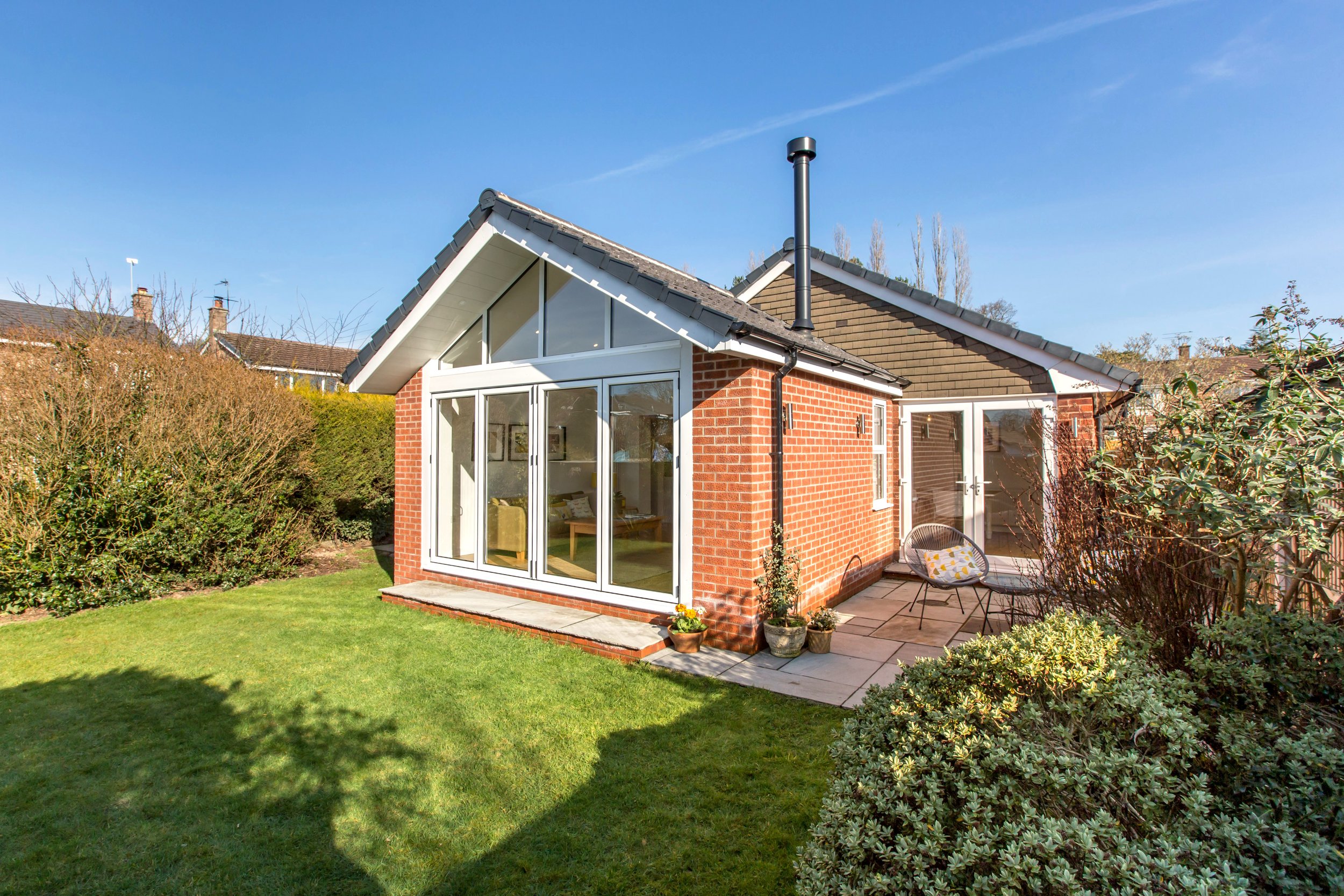
Before…
Key elements
Full refurbishment and extension of 1960s detached bungalow to create a modern family home
Added glazed gable lounge area to rear, south elevation and converted garage into home office/bedroom 4 accomodation and utility/bootroom
Revised entrance with new front facing entrance hall
Formatted layout to provide maximum privacy in a single-storey layout
Created new master bedroom suite with walk-in closet and full ensuite
Full reglazing in Rehau pic and aluminium bi-folds to rear and French doors to patio
Full rewire and replumb
All new kitchen and 2x bathrooms
Indian stone patio to rear
Pre-marketed with rendered images to generate sales momentum, resulted in 25 day 1 viewings and an asking price offer

Sale price broke the ceiling for developed bungalows in this large development by £10,000, 25 viewings on day 1

