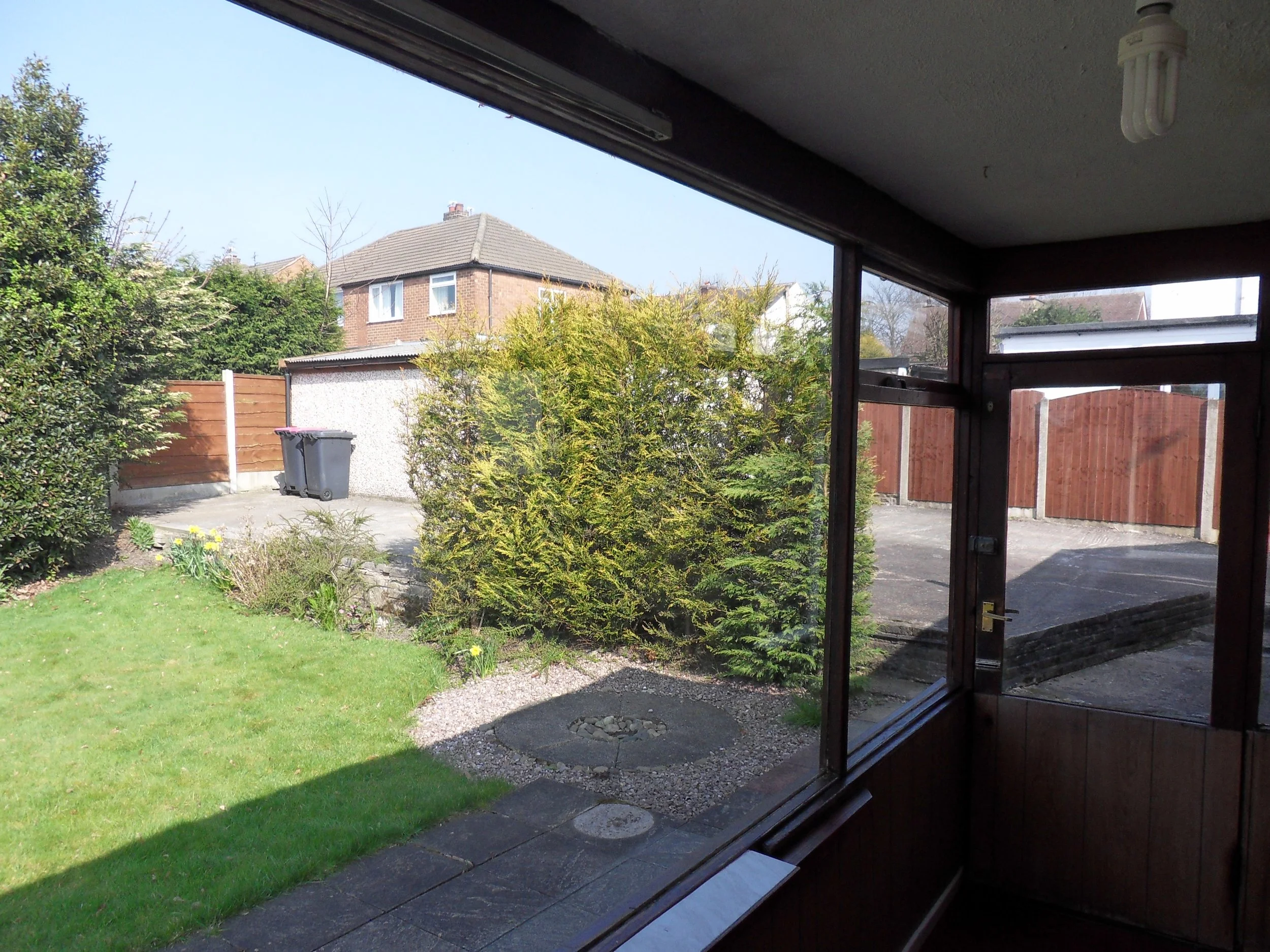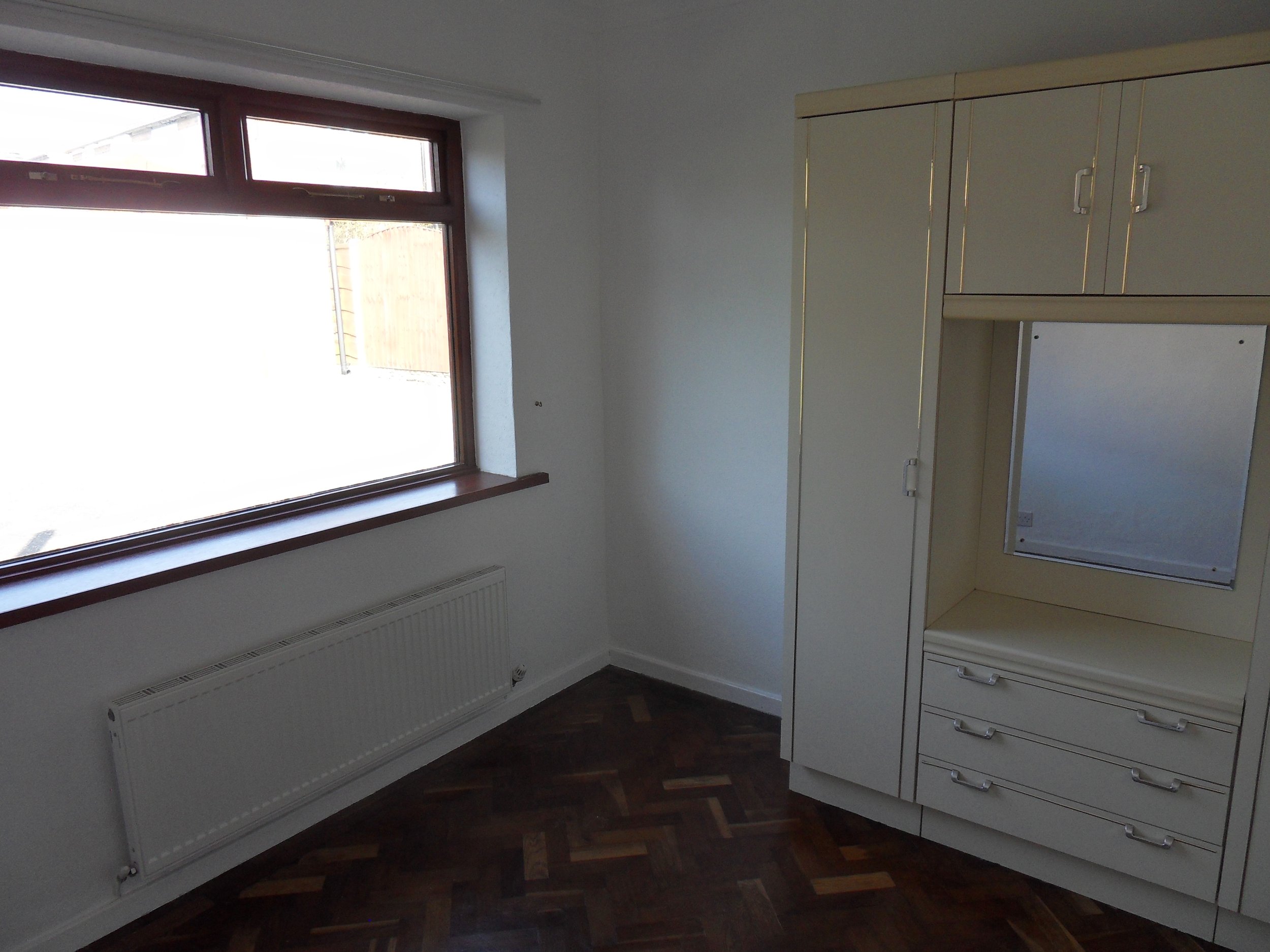
Sunny Cottage, Worsley
Situated on a 1000 year old village green just 6 miles from city centre Manchester, Sunny Cottage in Roe Green, Worsley presented a design conundrum. How could we convert a tired 1950s bungalow into a modern home appropriate to its stunning location.
The solution was simple, pop the top and create a two storey family home that blended a modern living layout with the workers cottage vernacular style of the area. Sunny Cottage was transformed from an unremarkable, small footprint two bedroom bungalow into an outstanding four bedroom family home with spectacular open living spaces.
In addition to the new first floor we also extended the footprint via an oak frame glazed extension, connecting the house to it’s beautiful, established wrap-around gardens.



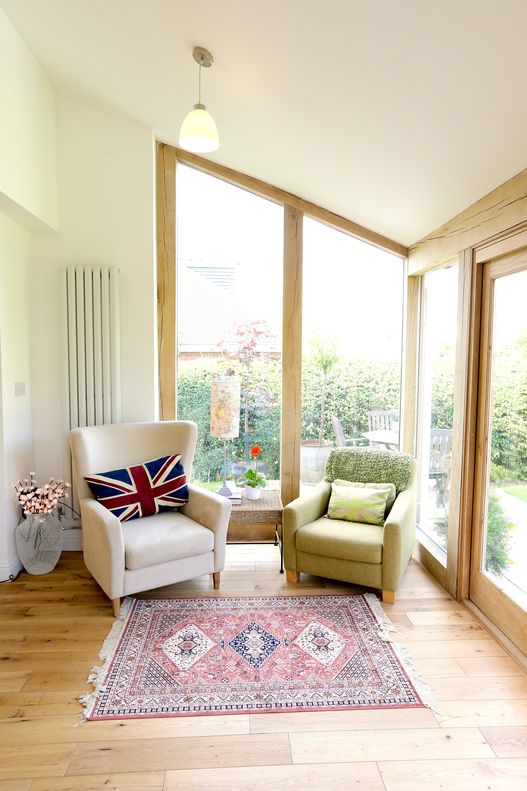

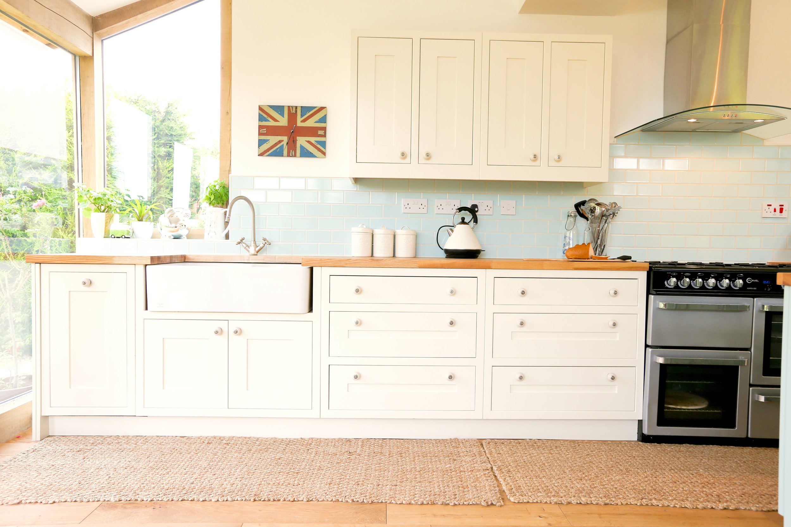
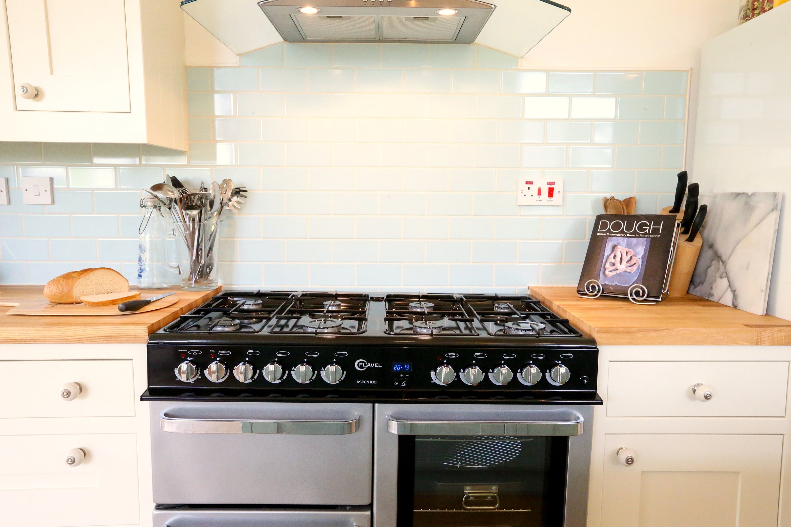
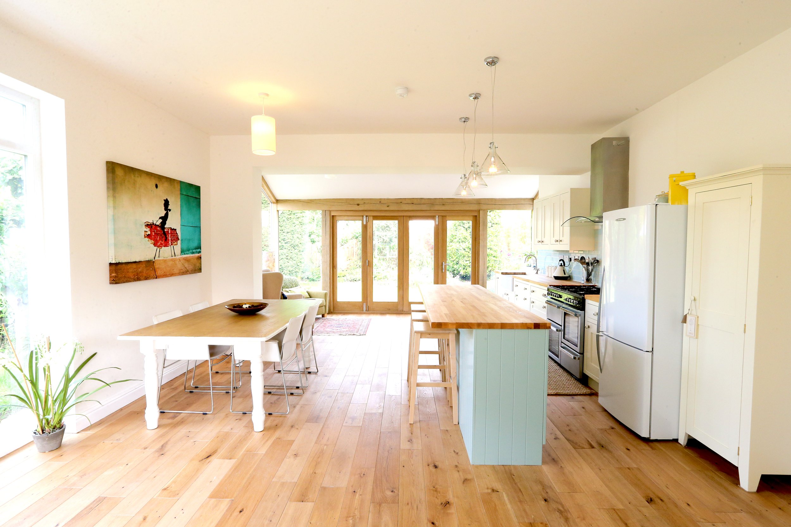
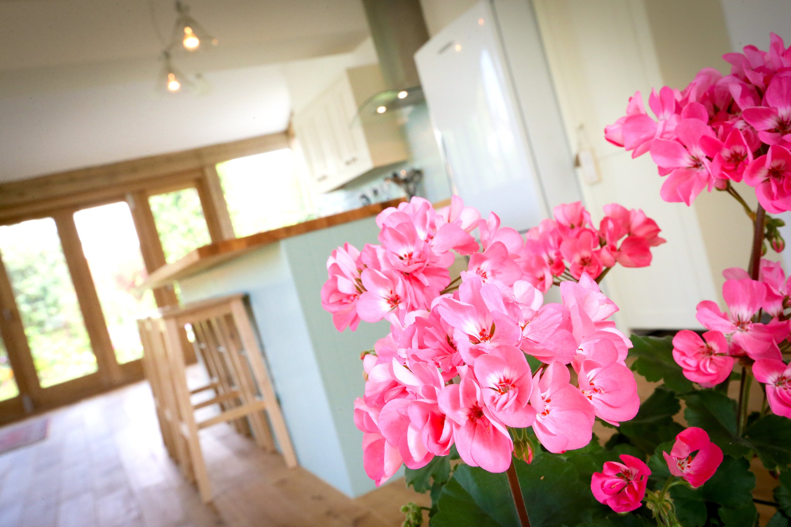

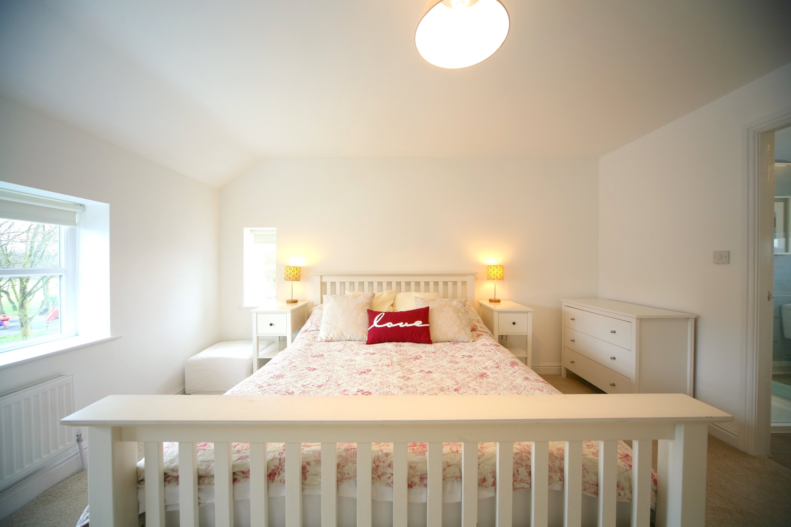
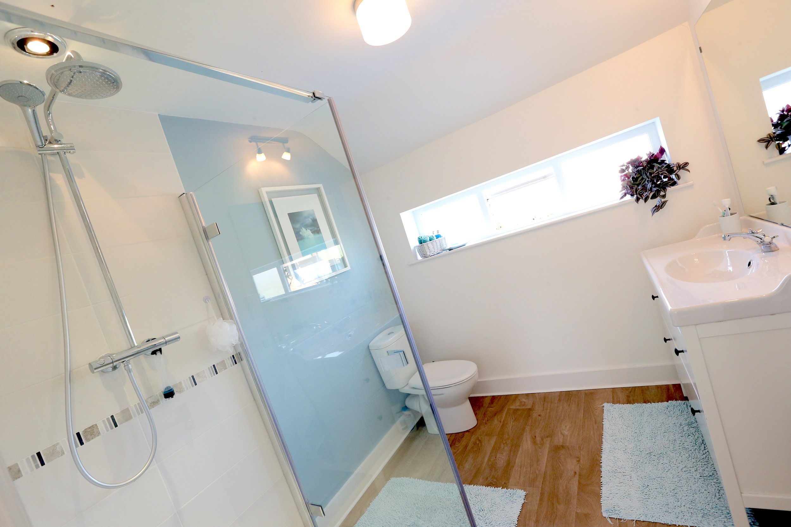

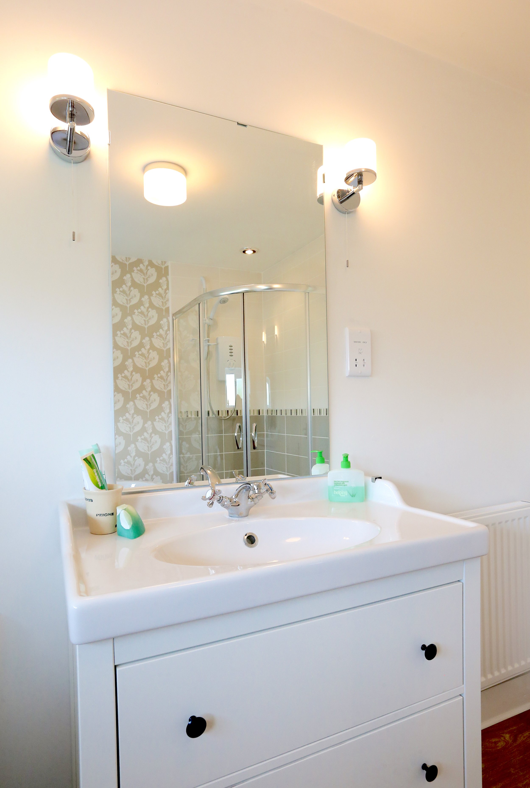

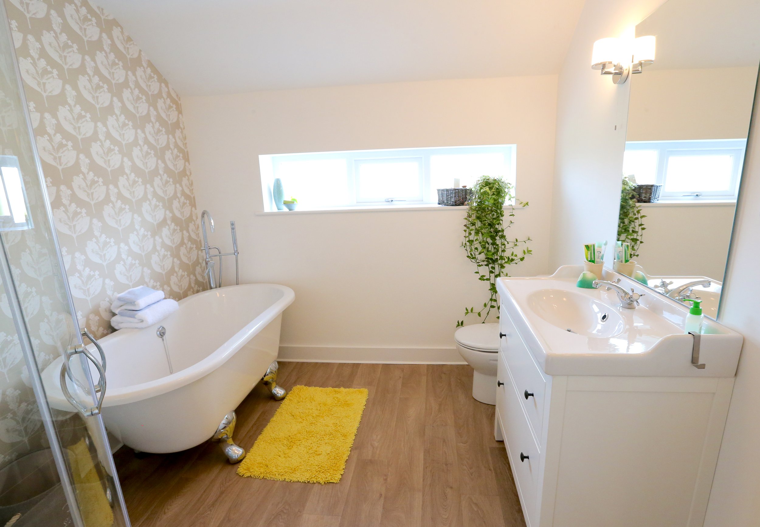


1000 Year Old Roe Green
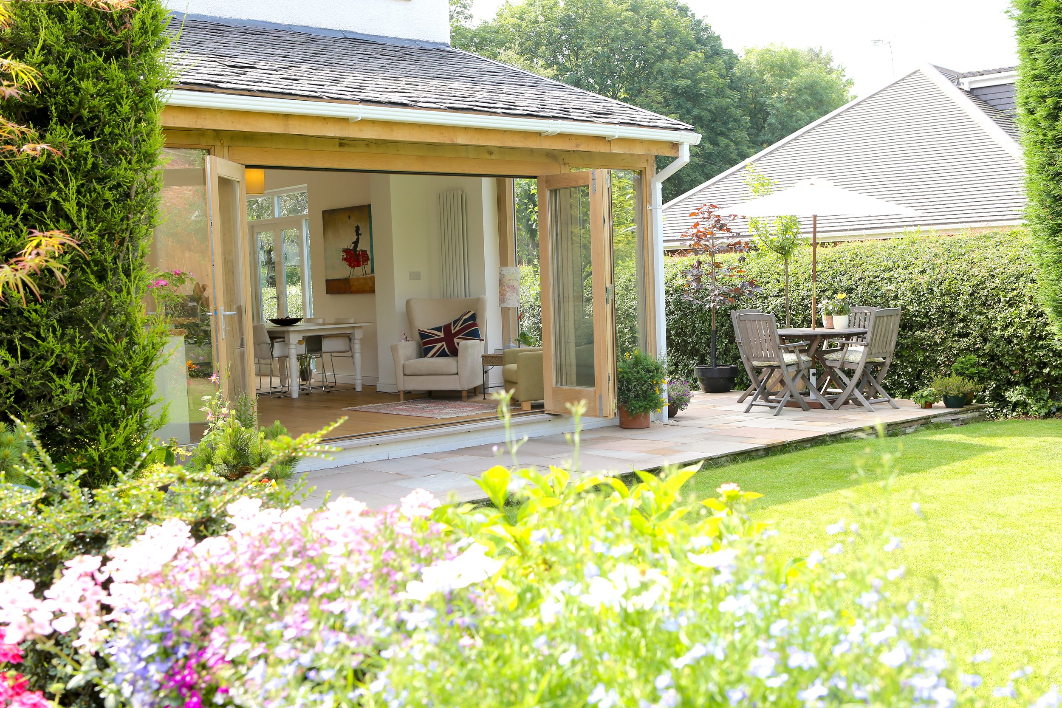
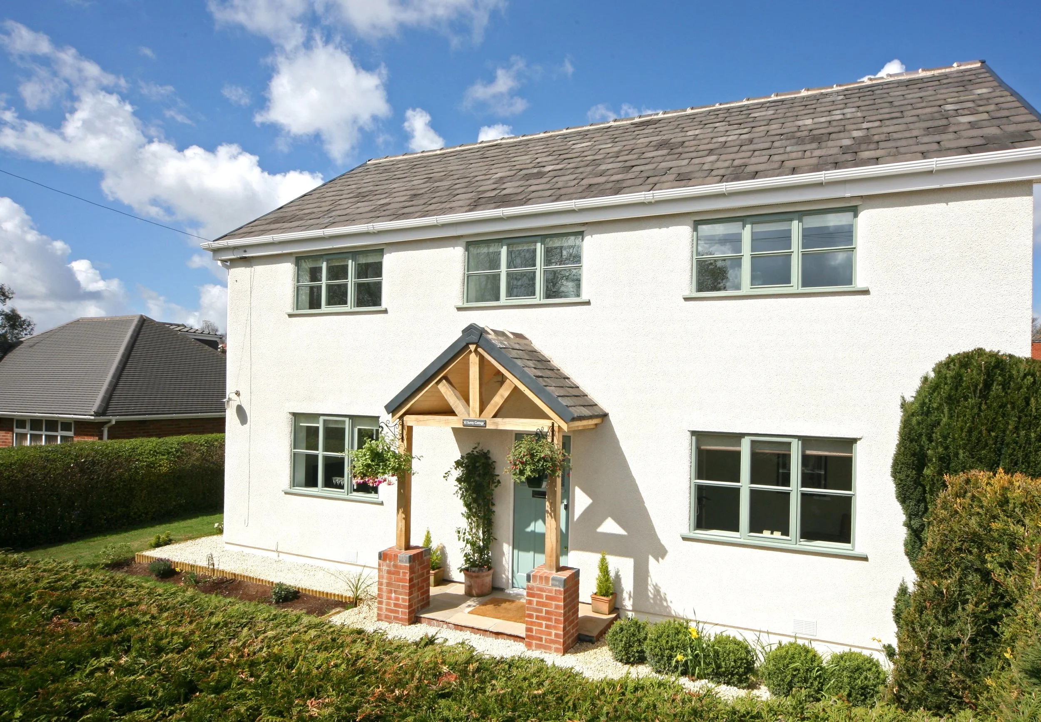

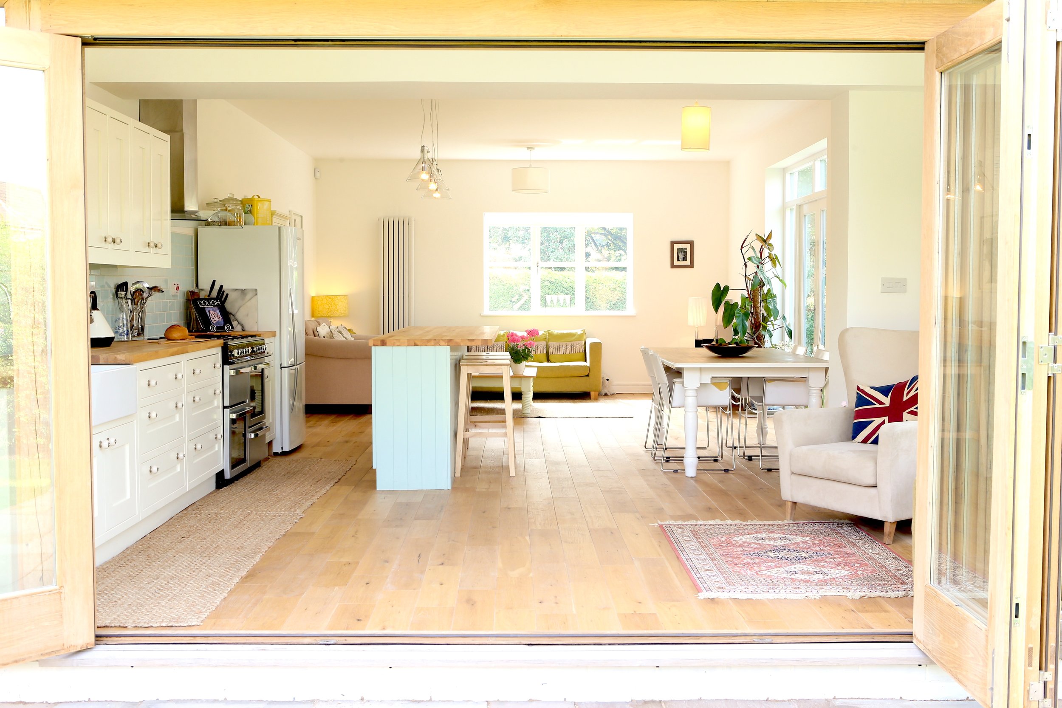
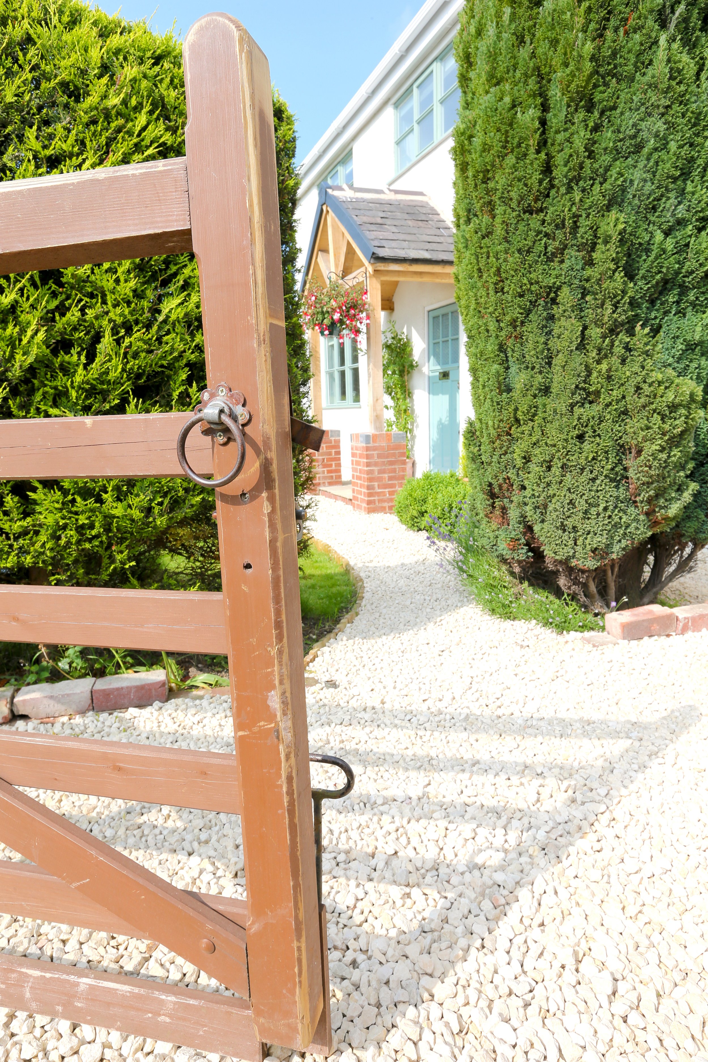




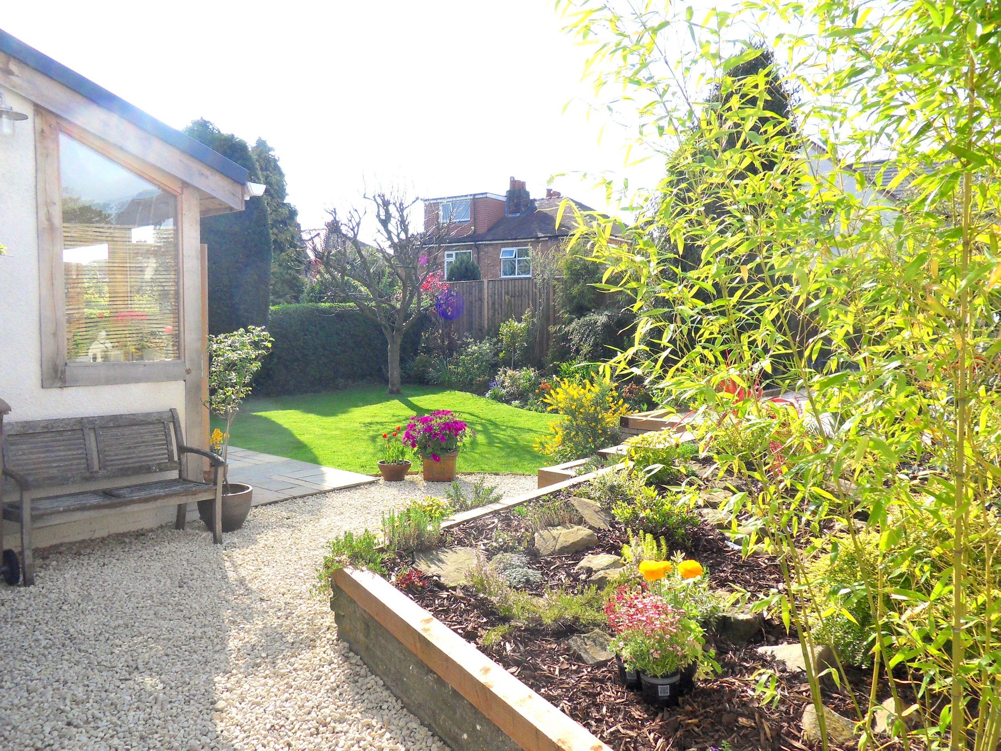
Before…
Key Elements
Create new first floor extension to existing bungalow, extend ground floor footprint to provide open plan spaces
Balance the need to create a modern family home within the strong vernacular style of the location
Achieve planning consent for a substantial redevelopment, adding a first floor in a conservation area
Extending the ground floor footprint with an oak frame solution, including oak bi-folds
Full first and second fix electrical, plumbing and heating, joinery, plastering, full external render
All new kitchen, two bathrooms and utility/cloaks
New bespoke timber windows styled to match local vernacular
Garden landscaping to enable better indoor-outdoor flow
Quality fittings and decoration throughout

Raised the ceiling sales price for Roe Green by approximately 19%












